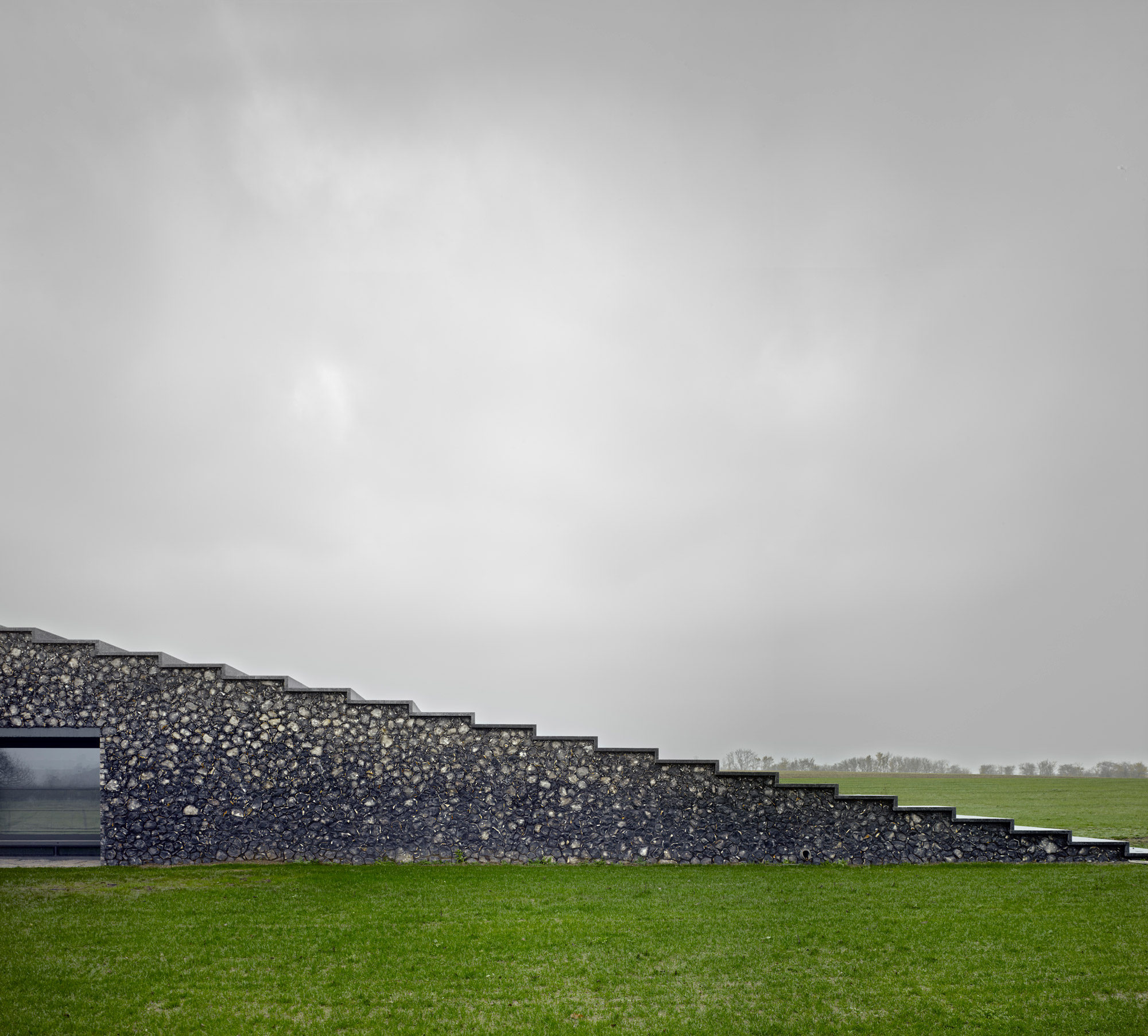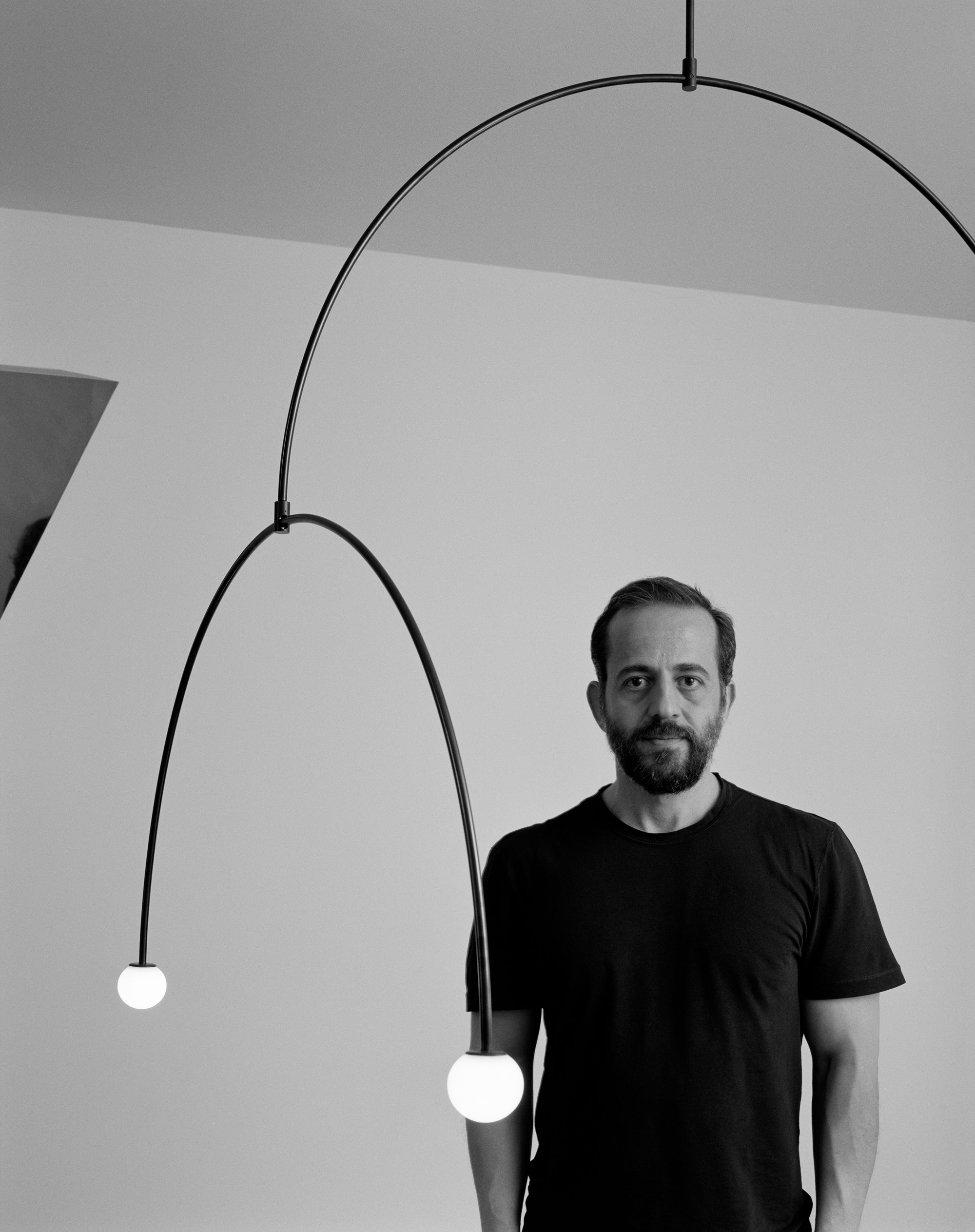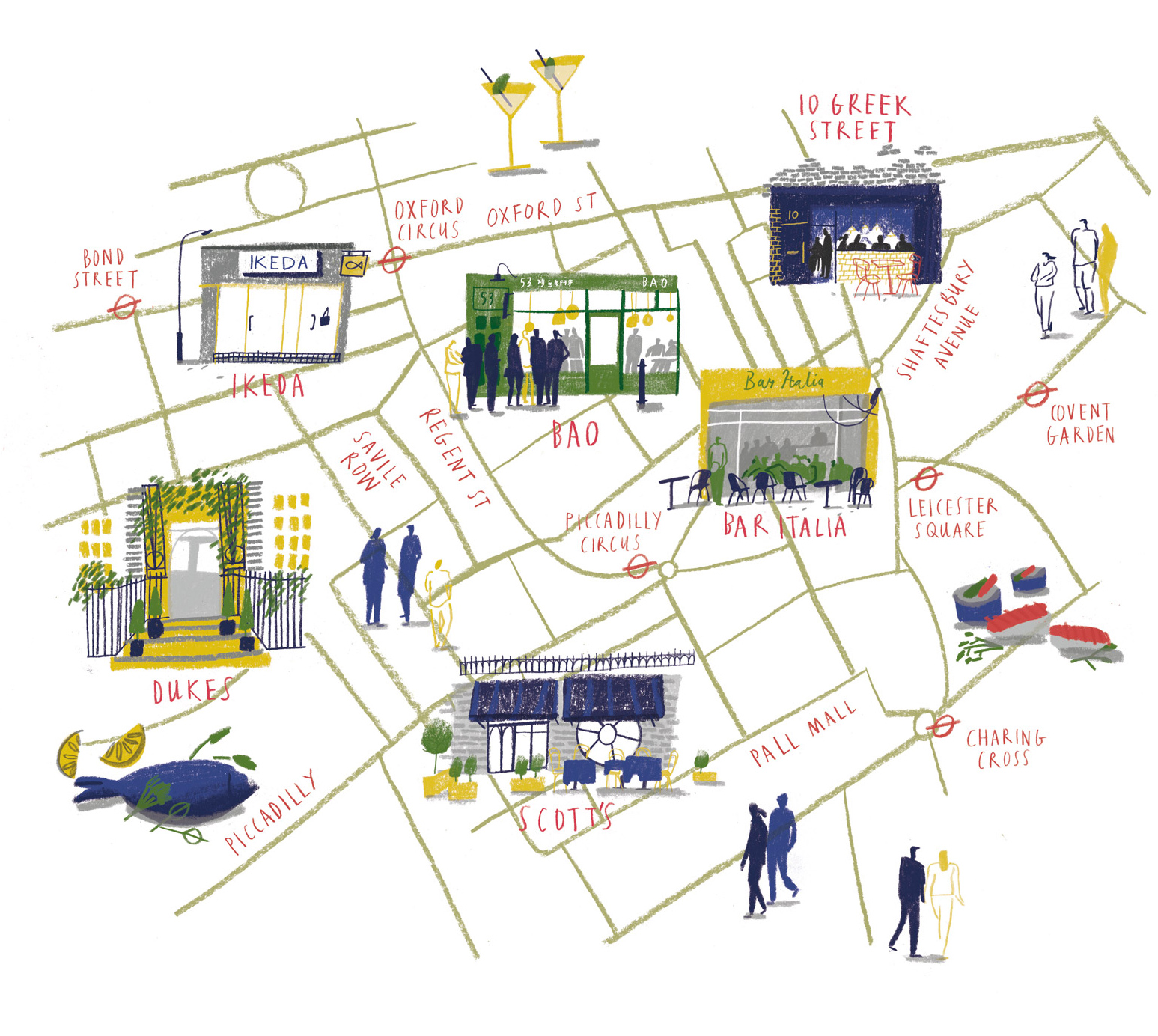We find out how Jacob Rothschild’s Flint House, RIBA’s ‘House of the Year’ winner in 2015, perfectly syncs with the geology of the English countryside.
When Jacob Rothschild, lord of Waddesdon Manor and head of the prominent banking family, approached London studio Skene Catling de la Peña to design a residence for visiting curators on the manor’s 6,000 acre estate, the architects looked to the surrounding landscape for inspiration. The resulting building emerges from the Buckinghamshire soil like a shard of stone unearthed during an excavation. Intended as a raw and poetic response to the site’s geology, the Flint House is an utterly bespoke work of architecture that represents the antithesis of the identikit housing estates currently carpeting the English countryside.
Other than the need for three bedrooms, the brief given to the architects was extremely open, as the building’s occupants will change on a regular basis. The client simply specified that the dwelling should provide a stimulating environment in which to live and work, situated on an isolated and overgrown plot previously occupied by a pair of disused farm buildings. An initial site visit in winter offered little in the way of inspiration, except for the distinctive pieces of flint scattered among the frozen furrows of the adjacent fields. “It’s kind of a forensic process to visit a site for the first time looking for clues,” explains Charlotte Skene Catling, who cofounded her practice with Jaime de la Peña in 2003. “Seeing the flint led us to look at the geology of the area and to the idea of some kind of extrusion or excavation.”
The estate lies on a chalk fault that stretches from the cliffs of Dover, through Buckinghamshire to Norfolk on England’s east coast. Crosssections of the region’s topology revealed a stratified geology, with dark sand or limestone at its base and pale layers of clay and chalk above. This gradated effect is translated directly onto the building’s facades to imply that it is rising from the dark soil and gradually dissolving into the lighter sky above. At the bases of the walls, rough-hewn blocks of dark flint are joined using black mortar with large gallets embedded in it. The paler flint above is skilfully knapped into more regular square blocks that support the final layers of white chalk.
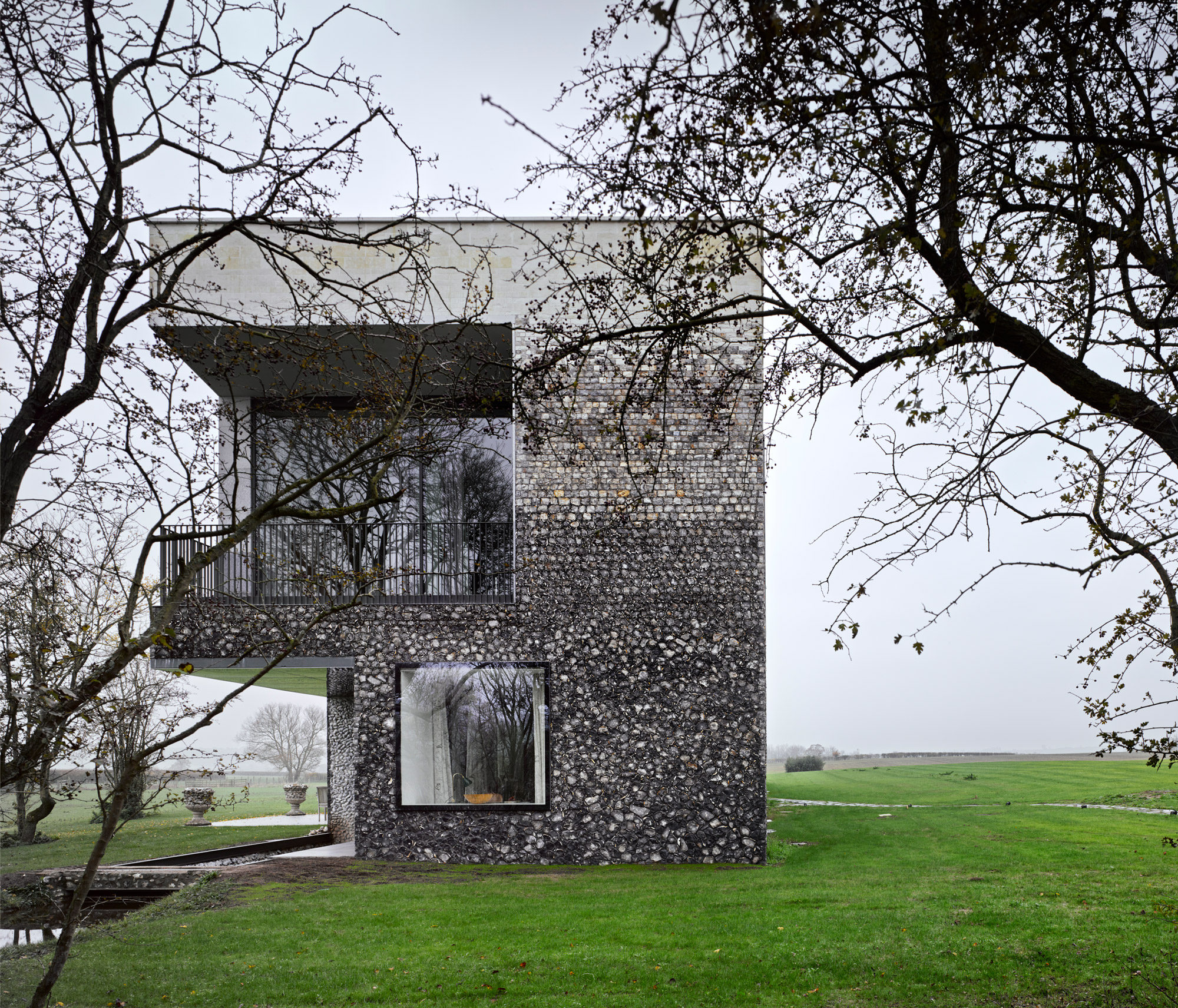
The building’s distinctive wedge-shaped profile recalls a razor-edged chunk of flint projecting from the earth, but was also influenced by the site’s existing characteristics and the topography of the surrounding landscape. Its floor plan extends in a line along the spine of the site, connecting two wooded areas. The architects proposed two separate structures with rooflines that slope down towards eachother, with the smaller annex housing an independent bedroom and studio for guests. The two slanted volumes match perspective lines established by the gradually decreasing heights of the adjacent trees and form a balanced composition that complements the gently sloping hills beyond. “The centre of the site where there was no vegetation becomes like a vanishing point and everything fades down to that central space,” Skene Catling points out. From this open area in the middle, the buildings extend upwards to enclose the more private spaces at either end.
To further emphasise the relationship with the surrounding countryside, three cuts created in the facades bring the landscape into the heart of the building. The first is an opening at the lowest habitable point of the house, where two-way mirrors incorporated into the walls reflect light and views into the interior. A section through the centre of the house features surfaces made from a green local stone with small fossils embedded in it, which is intended to evoke the hues and textures of the adjacent garden. Finally, a cut between the living room and a study at the end of the house allows an existing stream to extend into the building. A glazed floor panel above the water reveals its shimmering movement, which is reflected by a two-way mirror on the ceiling.
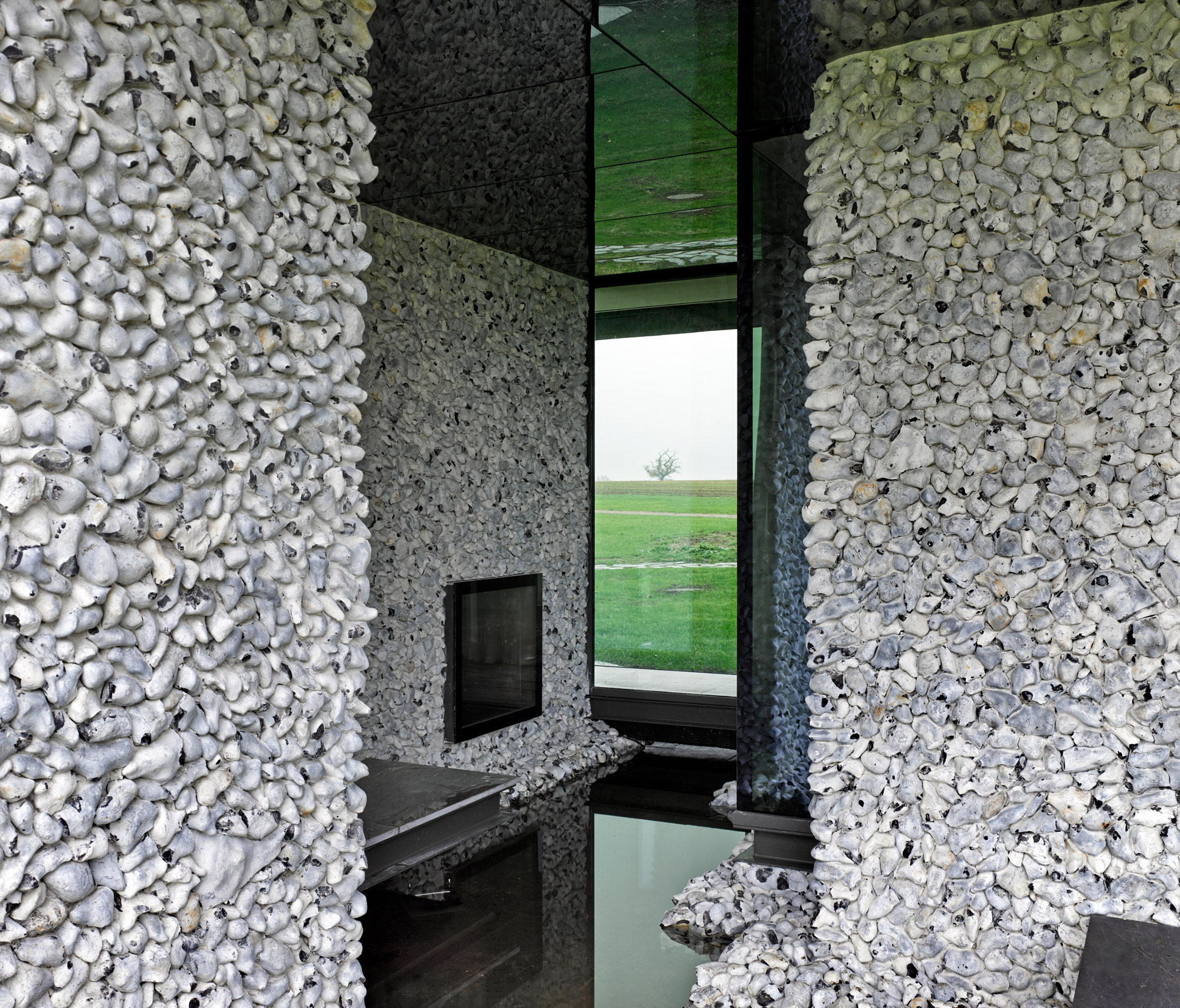
The space separating the intimate study from the rest of the house is designed to recall a grotto, and features walls clad with pale flint nodules that enhance the exaggerated and almost surreal collision of the natural and the man-made. The architects wanted to imbue the interior with the same sense of mysticism they felt when they first encountered the wild and overgrown plot. Incorporating the stream and these ancient stones into the building gives it an otherworldly feel and a tangible connection to the history of the site. As the surrounding trees and undergrowth mature, the house will gradually merge into the landscape and views from inside will suggest being embedded in an endless forest. Bedrooms on the upper floor continue the connection with the landscape through the positioning of windows and balconies that frame views of the treetops or the countryside. Stairs ascend from this level to a terrace carved into the stepped roof that is clad in travertine stone chosen to match the tone of the facades at the same height.
Despite the client being one of the country’s wealthiest men, Skene Catling insists that the budget for the project was carefully controlled. The skilled labour required to process the flint inevitably precipitated the greatest expense and also caused some unforeseen complications, as the experts they initially approached were unwilling to adapt their traditional methods to the project’s unusual requirements. “At one point I was really worried we weren’t going to be able to deliver this idea that the whole project was predicated on,” the architect recalls, “but eventually we found someone who was able to source the flint and work with it in the way we needed.”
The application of local materials, treated using traditional methods that enhance their natural character, contributes to the Flint House’s profound relationship with its environs. In addition to pleasing Lord Rothschild, who Skene Catling claims is delighted with the outcome, the project was named RIBA House of the Year 2015 by the Royal Institute of British Architects, which described it as “a rare example of a poetic narrative whose realisation remains true to the original concept”. Such praise suggests that the building succeeds in echoing the landscape’s rawness and translating its qualities into a house that is as much a work of art as the paintings and sculptures it contains.
